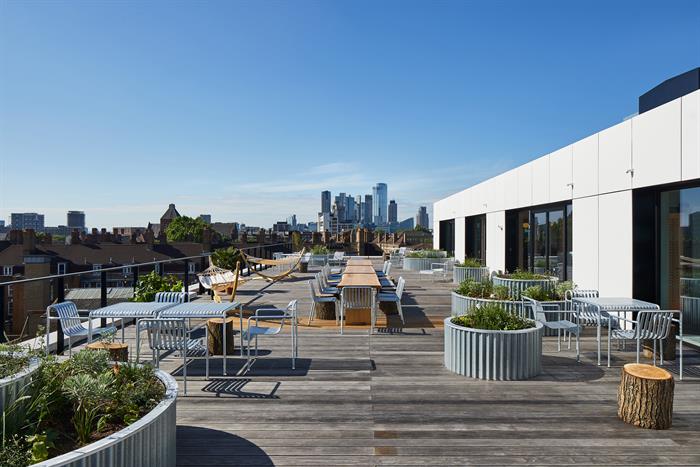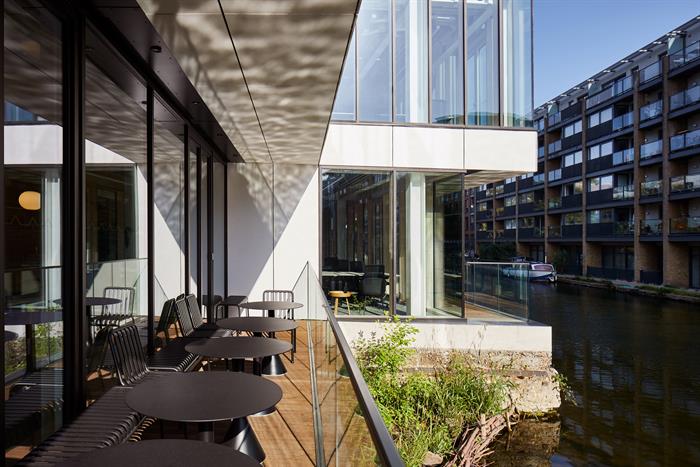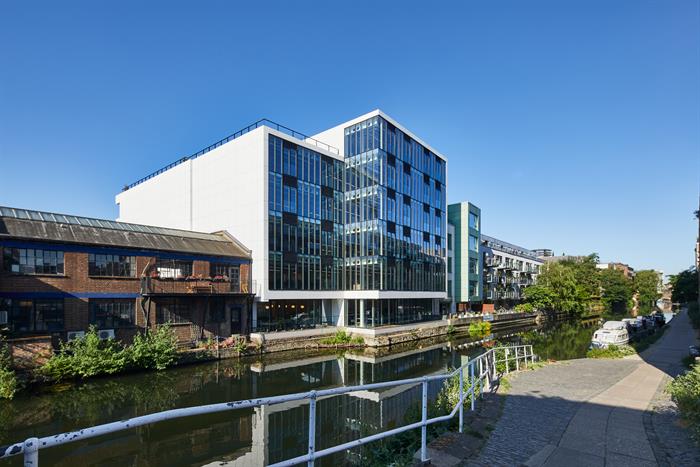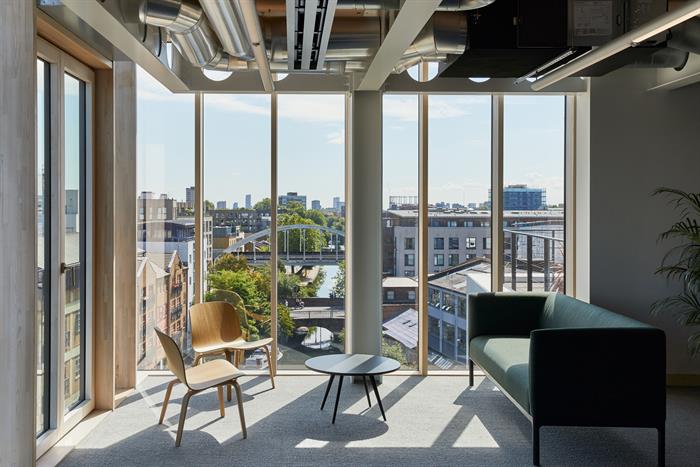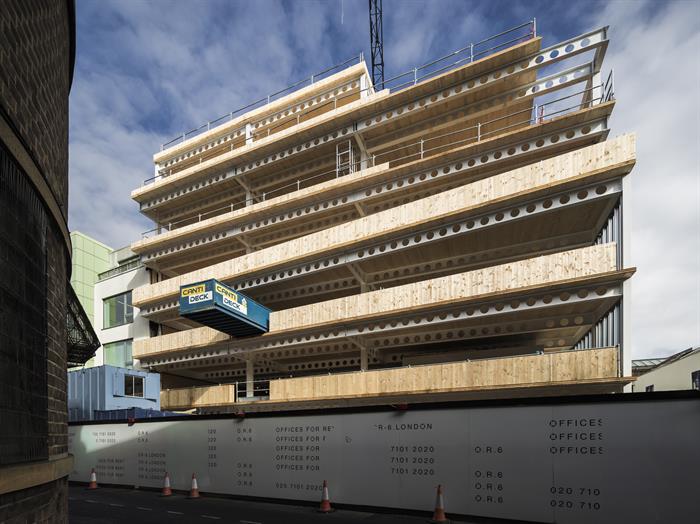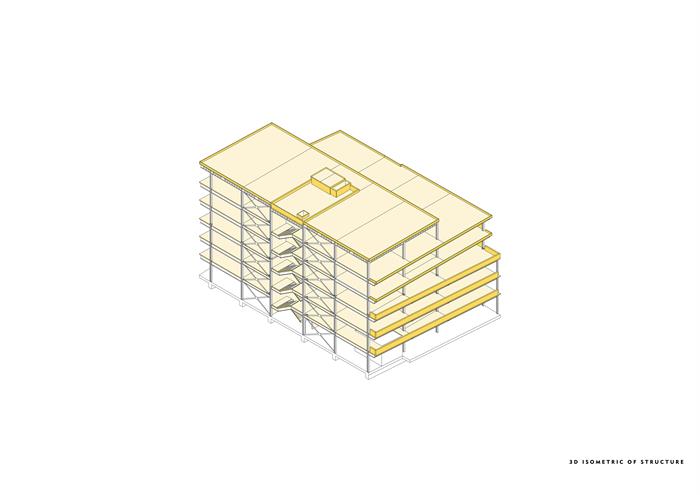6 Orsman Road
by Waugh Thistleton ArchitectsÌý
Client Storey (British Land)ÌýÌý
Award RIBA London Award 2023

Built on the edge of the Regent’s Canal, this six-storey office building by Waugh Thistleton Architects is an exemplar of mass timber use in commercial architecture. Leaving the timber soffits exposed, and using cross-laminated timber (CLT) offcuts to create staircases, demonstrates how this material can be celebrated, benefiting the aesthetics of an office environment.ÌýÌý
Contractor ±Ê²¹°ù°ì±ð°ù²¹²âÌýÌý
Structural Engineer ·¡²Ô²µ±ð²Ô³Ü¾±³Ù¾±Ìý
ÌýStructural Engineer GDC PartnershipÌý
ÌýEnvironmental / M&E Engineer Mendick WaringÌý
ÌýEnvironmental / M&E Engineer RambollÌý
ÌýPlanning DP9Ìý
ÌýFire Strategy OFR ConsultantsÌý
ÌýLandscape Architect FFLOÌý
ÌýAcoustic Engineer Sandy BrownÌý
ÌýWayfinding and signage consultant Studio FrithÌý
ÌýProject Management Stace LLPÌý
ÌýApproved building inspector MLMÌý
ÌýInternal area 4678 m2 (gross)Ìý


